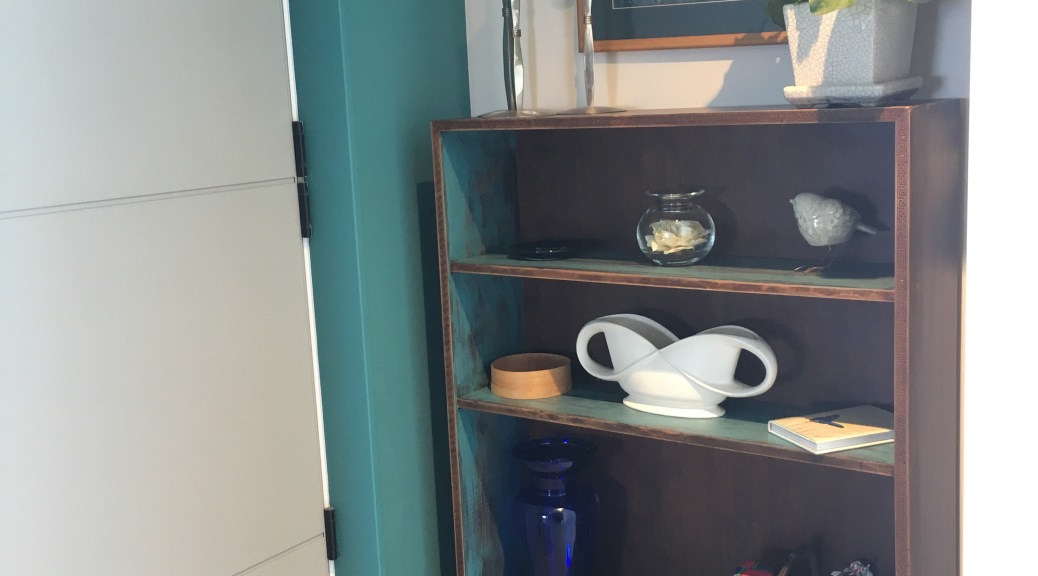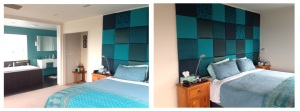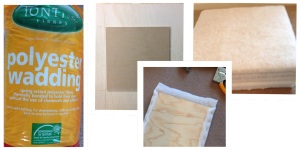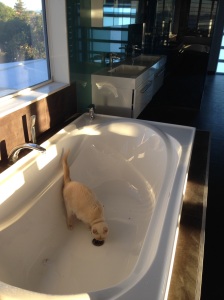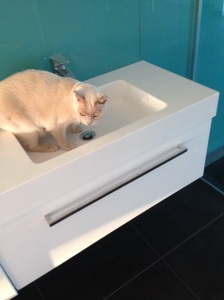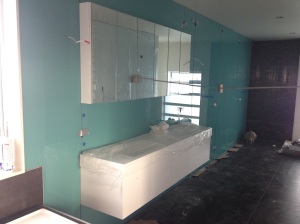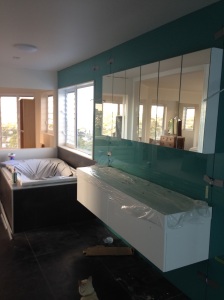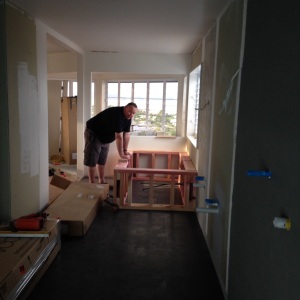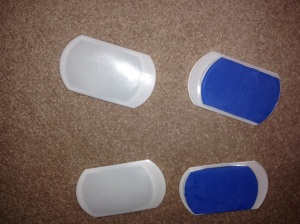After struggling to find a hall table to fit in a small space by our front door and not being prepared to spend up large for a custom made one I had a brainwave – repurpose a bookshelf I was looking at getting rid of. It was a perfect fit for the space.
When I was looking at ideas to give the bookcase a new life, I was inspired by a coffee table on etsy
So used the Christmas/New Year break and Waitangi long weekend to progress my project – although really it only took 4-5 hours to do, the rest was procrastinating and enjoying the summer weather.
Here’s the bookshelf before I started – it was one my Dad had made for me back in the eighties, so sturdy and in good condition, but with more and more of my books on the kindle, fewer books to put in bookshelves.
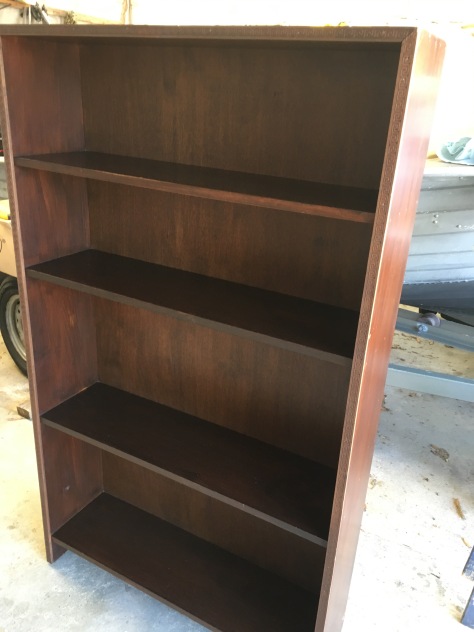
I masked off the back of the bookcase as I wanted to strip the inside of the shelves but not the backing board

After stripping off the old varnish I took off the masking tape and used a sander to give the outside a distressed look and prepare the surface for a new coat of satin varnish.
As I wanted the timber to come through I decided not to put a white coat underneath the green paint, although many blogs recommend it. I had to put more masking tape on to make sure I kept the paint of the bookcase back and front of the shelves. I was lucky to have some paint over from the feature wall in the hallway so used that rather than agonise over choosing the right colour. I used a coarse brush to apply the paint.

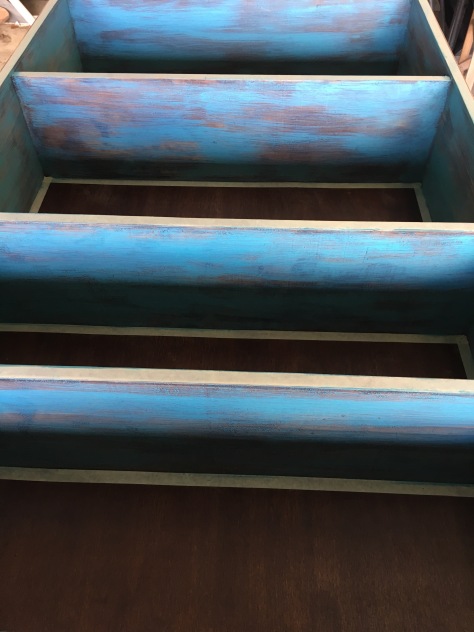
I didn’t get the perfect look for the paint as on the etsy coffee table – once installed in position I was hoping it’d be OK.
Then came the varnish – I chose a water based satin as the quick drying and clean up in water appealed. Although the fact it was opaque in the tin was offputting, it was easy to apply and see where you’d been and spot drips and runs. Wasn’t sure what size tin to buy and was worried a small can wouldn’t be enough, but the can was seriously much to big for the project – maybe I need to find another project to use some more of it. I used a sponge to apply the varnish – not sure it was better than brush….

Here’s the finished bookshelf in place!

Not sure this would be Dad’s thing but it’s meant that a sentimental piece of furniture has another life.
